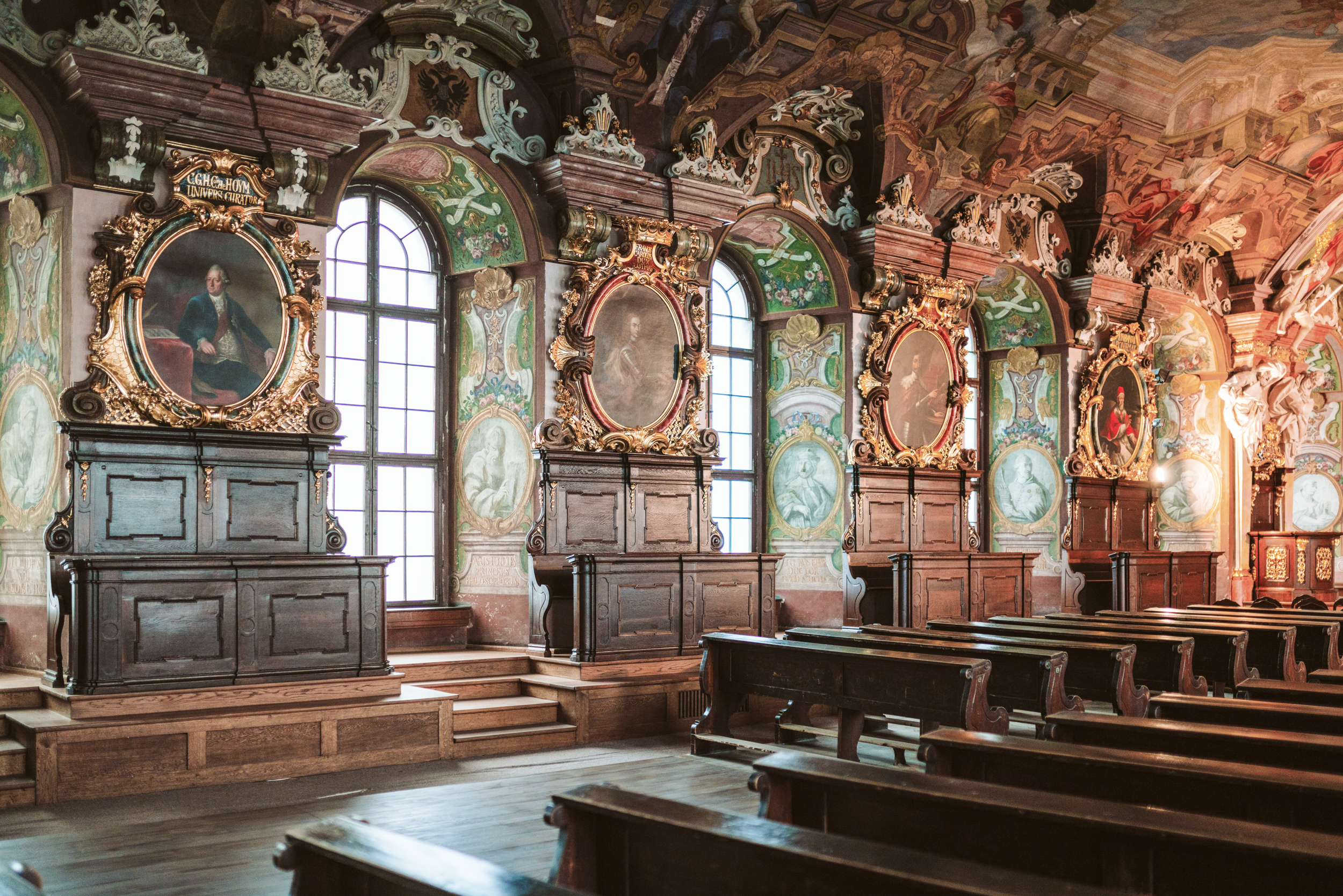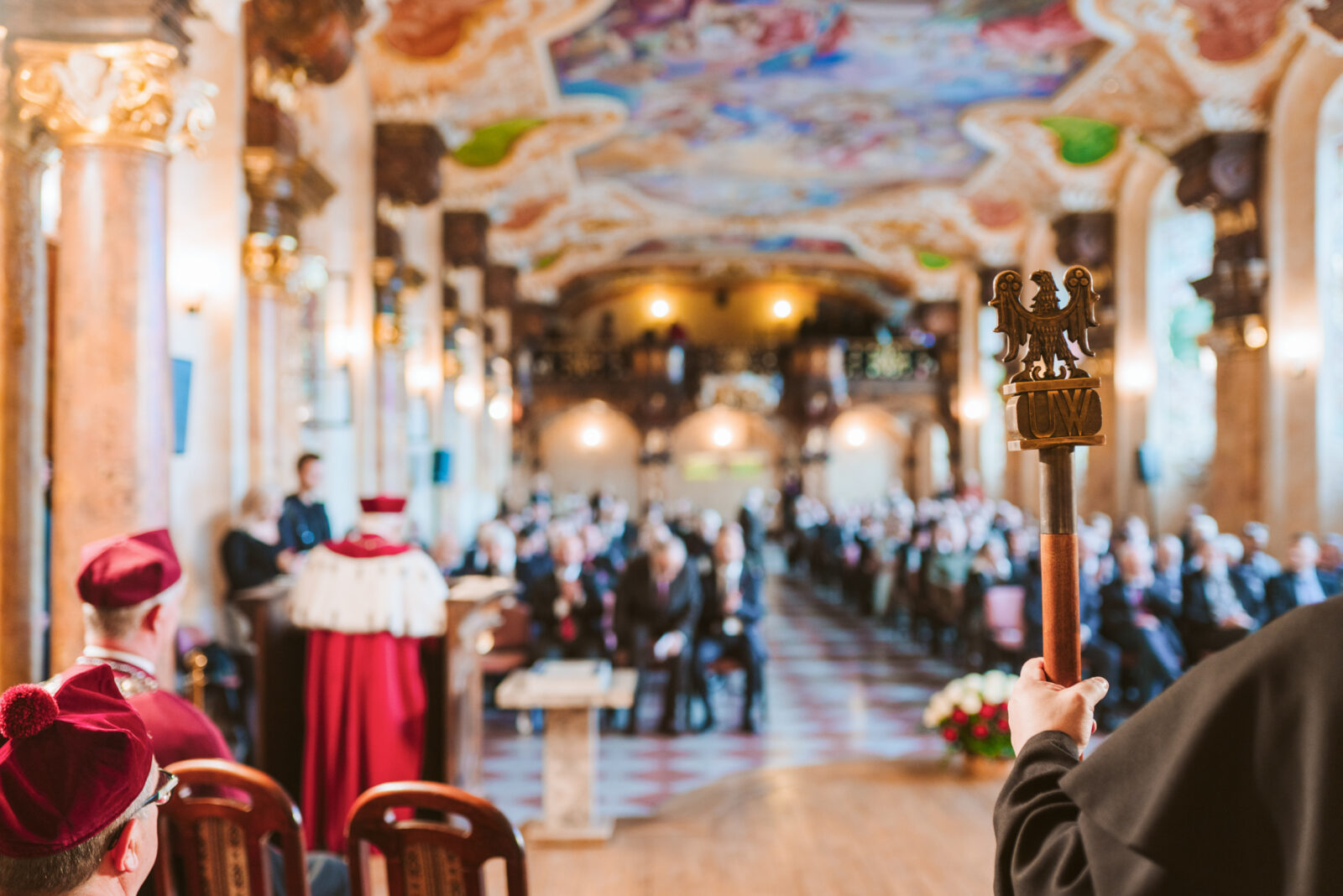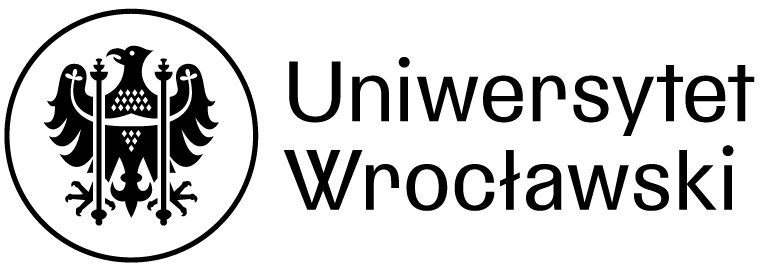University and City
Wrocław Meetings on Computational and Experimental Sciences
24-26.06.2025
The history of the Wrocław Alma Mater
The University of Wrocław dates back to the 17th century. At that time, a Jesuit college was established here, providing tuition at the level of the present secondary school, for which in 1671 Emperor Leopold I Habsburg donated the medieval Wrocław castle. He also signed the Golden Bull of the Leopoldina Academy in October 1702. The newly-established University began its activity on 15th November, on St. Leopold’s Day – the namesake and ancestor of the emperor-founder. Classes took place in the rooms of the old castle. The construction of the new building did not begin until 1728 when the land along the Oder River was acquired.
Leopoldina Academy initially was developing very dynamically. However, after the Prussian occupation of Silesia in 1741, it started to deteriorate, and the construction works on the building had not been completed. In 1811 the Viadrina University from Frankfurt (Oder) was moved to Wrocław. After this merger the combined university was reorganised into a state university – Universitas Litterarum Vratislaviensis. In the same year, the Botanical Garden was founded on land donated by King Friedrich Wilhelm III. In the following years, the first greenhouses and a palm house were built, and plants were ordered to form the nucleus of the university’s botanical collection.
During World War II, the University of Wrocław suffered a great deal of damage. Among other things, the central part of Collegium Maximum was destroyed. Fortunately, the most valuable interior – the Leopoldina Hall – and the magnificently decorated Imperial Staircase survived (it was not until the end of the 20th century that the representative room – the Oratory Marianum – was reconstructed).
The first cleaning and renovation started in the middle of May 1945, on the initative of the Scientific and Cultural Group headed by prof. Stanisław Kulczyński, a former rector of Jan Kazimierz University in Lviv. Shortly afterwards, on 24th August the same year, by government decree, the former Wrocław universities became Polish state universities, continuing the traditions of universities in Lviv and Vilnius. Prof. Kulczyński became the joint rector of the University of Wrocław and the Wrocław University of Technology. The opening lecture took place on 15th November 1945. Today, the University of Wrocław has 12 faculties, which together offer approx. 150 bachelor’s and master’s degree programmes (both in Polish and English) in the following disciplines: humanities, philology, law and social sciences, life sciences and physical sciences.
The Leopoldina complex
The Leopoldina complex is a group of baroque university buildings, consisting of the Collegium Maximum (built and decorated in 1728–1741), the adjoining Church of the Holy Name of Jesus (built in 1689–1698, furnished and decorated until 1734) and the nearby boarding school named after St. Joseph (built in 1734–1753) – a former home for impoverished students. Located downtown along the banks of the Odra River, the university complex closes Kuźnicza Street, which runs from the Market Square. On the riverside, it forms a wall of more than 170 meters, with 36 window axes, as one of the longest Baroque facades in Central Europe. The Collegium Maximum (known today as the main building) the seat of the governing and administrative bodies of the university, it also houses the Museum of the University of Wrocław.
The most interesting baroque interiors of the main building:

Aula Leopoldina – (eng. Leopoldina Hall) – is an example of an artwork in which elements of painting, sculpture, architecture, and woodcarving are coherently combined. It was built between 1728 and 1732, along with the entire complex of university buildings, and was named after Emperor Leopold I. This explains the statue of him above the podium and the statues of his sons, Joseph I (on the south side) and Charles VI (on the north side), along the side walls. Portraits of individuals who supported the establishment and development of the Hall hang above the professorial chairs, while the window frames depict scholars and theologians. An illusionistic painting on the vault represents the apotheosis of God’s wisdom. The Hall was designed by Christophorus Tausch, adorned with frescoes by Johann Christoph Handke, and enriched with stucco ornaments by Ignazio Provisore. The figural sculptures were created by Franz Joseph Mangoldt. Aula Leopoldina, also renowned for its excellent acoustics, has brought together the academic community for ceremonial and significant moments in the life of the university since its inception. All interior design works were completed in 1731–1732, and the most recent renovation of the Aula Leopoldina took place between 2017 and 2022.

Oratorium Marianum – (eng. Marianum Oratory) – initially planned as the university’s largest hall, structural issues (pillar and ceiling collapse in 1731) led to its redesign as a smaller chapel. Decorative painting by Johann Christoph Handke was completed in 1733. Once a representative university interior, the oratory lost its original function over time. It later served various purposes, including temporary quarters for Prussian companies and, from 1810, a rehearsal and concert venue known as the Music Hall. Notable artists performed there: Johann Nepomuk Hummel, Karol Lipiński, Clara Wieck, Anton Rubinstein, Ferenc Liszt, and Henryk Wieniawski. Johannes Brahms, awarded an honorary doctorate in 1879, marked the occasion by composing the ‘Academic Overture’, first performed in 1881 and concluding with the famous ‘Gaudeamus igitur.’
Swordsman Fountain – is a landmark and the symbol of the University for residents and tourists alike. It was placed on the University Square on 26th November 1904 and survived both world wars. There is a legend that the naked man with the sword was the creator of the sculpture himself, a professor of the Berlin Academy of Fine Arts, Hugo Lederer, who, after coming to Wrocław in his student days, lost not only money, but also his own clothes at cards.
Mathematical Tower – since 1791 it has housed the Astronomical Observatory. The Imperial Staircase leads to the tower. The multi-level three-flat staircase is decorated with vault paintings from 1734, showing the lands of the Dutchy of Silesia. The tower is topped by a terrace overlooking Wrocław, decorated with four large sandstone statues – the personifications of four faculties (Theology, Law, Philosophy and Medicine). They survived all the wars fought in Wrocław during the last three centuries.



